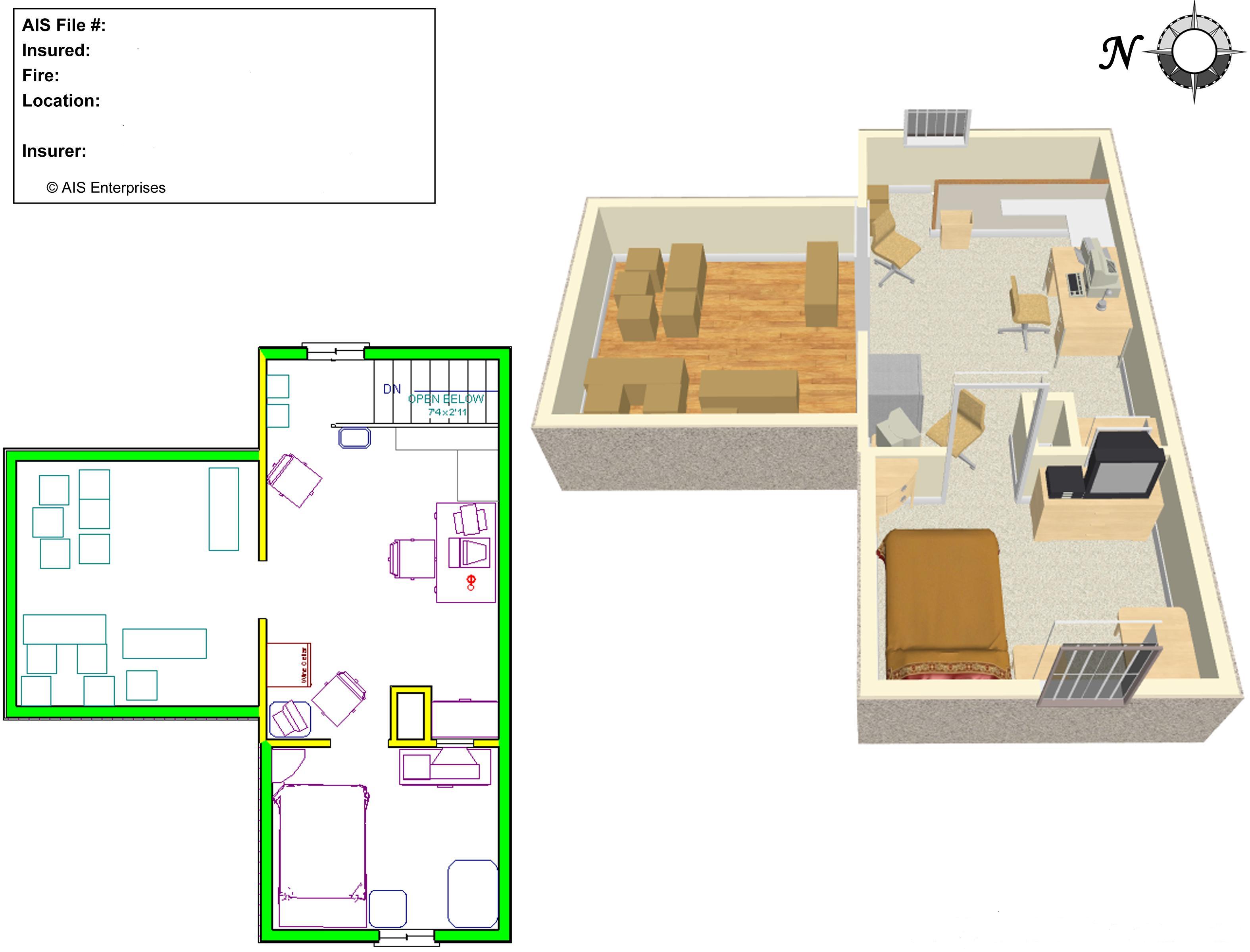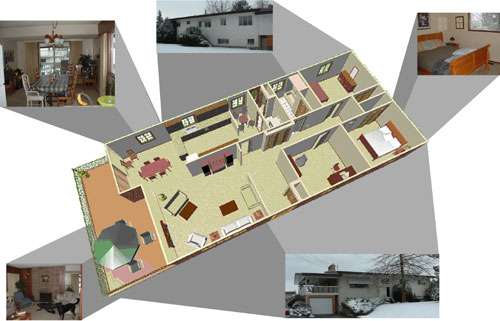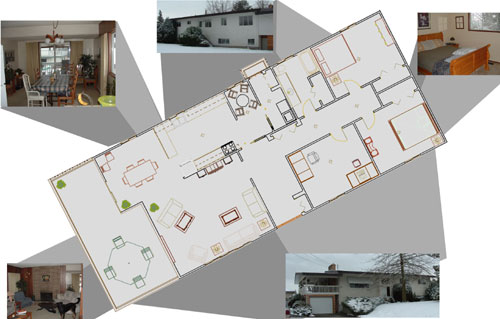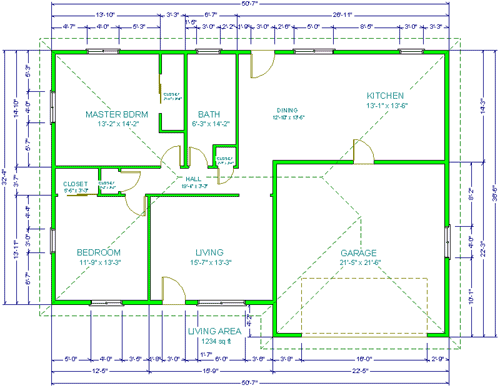2D & 3D CAD Drawings
Plan drawings of a fire scene are a valuable tool both for the reader of an origin and cause report as well as the fire investigator. Documenting a fire scene through plan drawings, in addition to photographs and videotape, provides an accurate visual representation of the fire incident.
Plan drawings provide a supplemental image to an oral or written report and are a valuable visual tool which assist the fire investigator when interviewing witnesses.
Detailed plan drawings provide visual information including:
- Site plans
- Detailed floor plans
- Pre-fire contents diagrams
- Area of origin
- Flame spread damage and flame spread progression details
- Location of physical evidence removed from the scene
Should a fire loss claim proceed to trial, plan drawings enable a judge and jury to better understand the evidence being presented in court.
Upon request we are also able to provide an animated computer generated 3-D version of our drawings which walks the viewer through each compartment of the structure in a video-like format.
Sample Plan Drawings
Due to legal considerations the below sample drawings do not depict actual fire scenes.
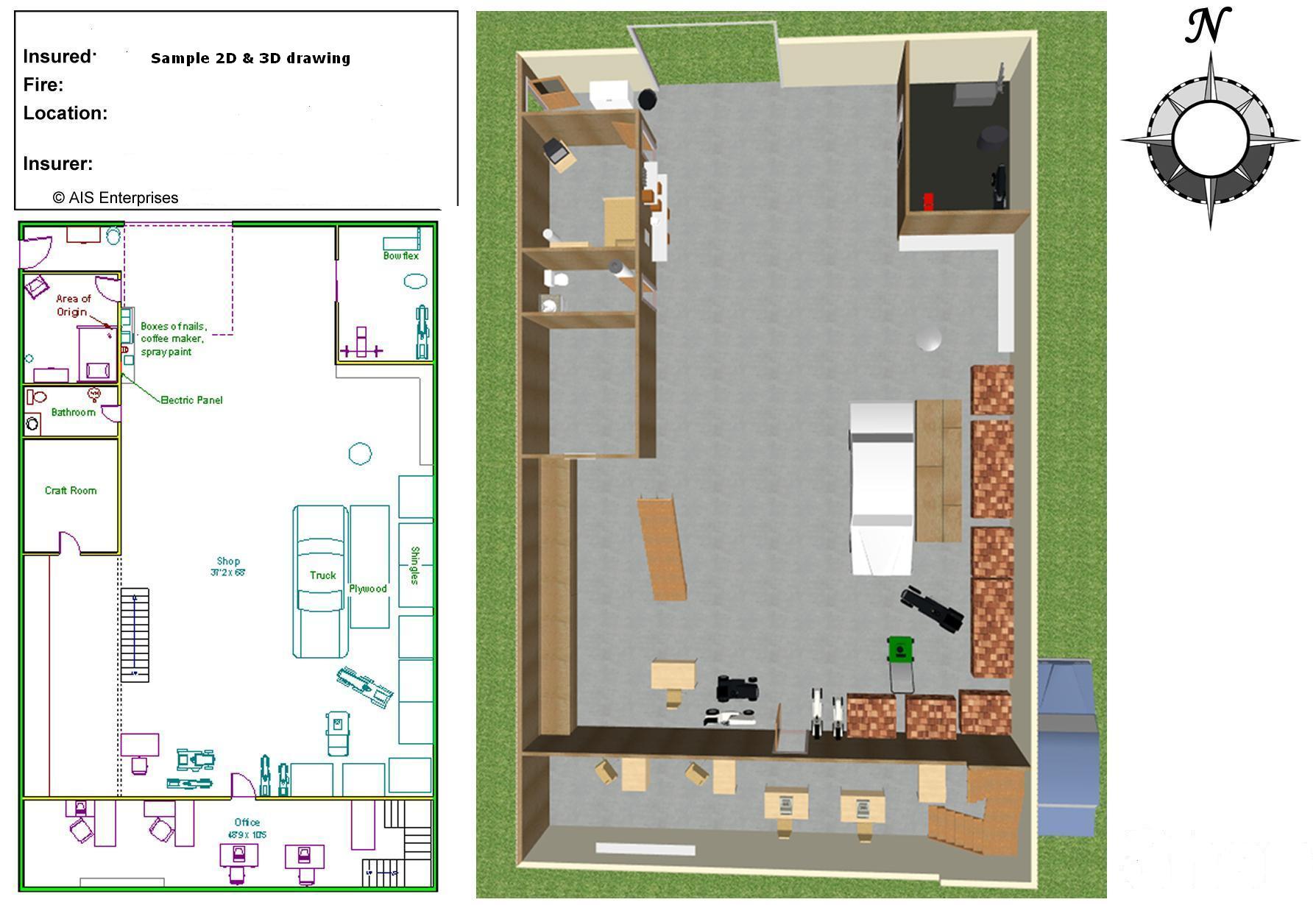
Sample 2D/ 3D Drawing
